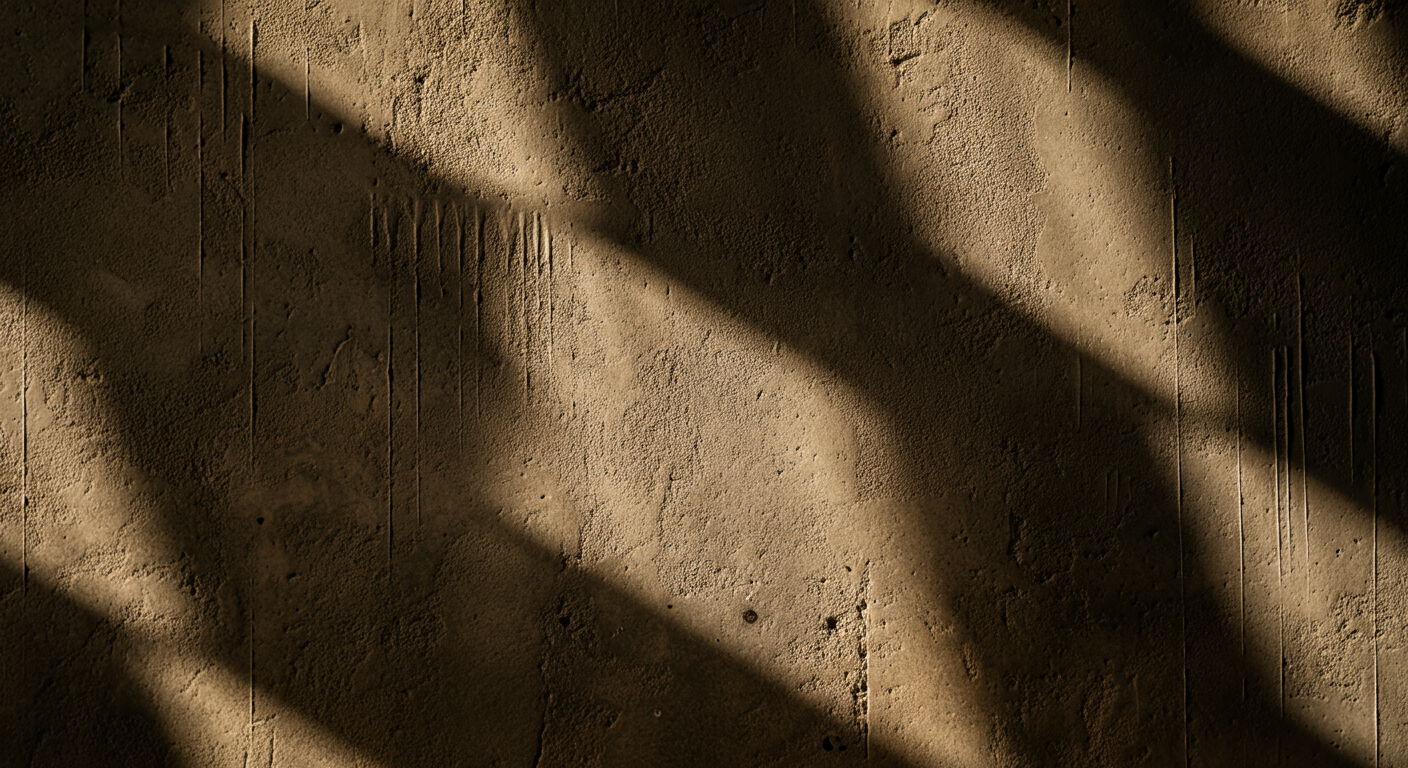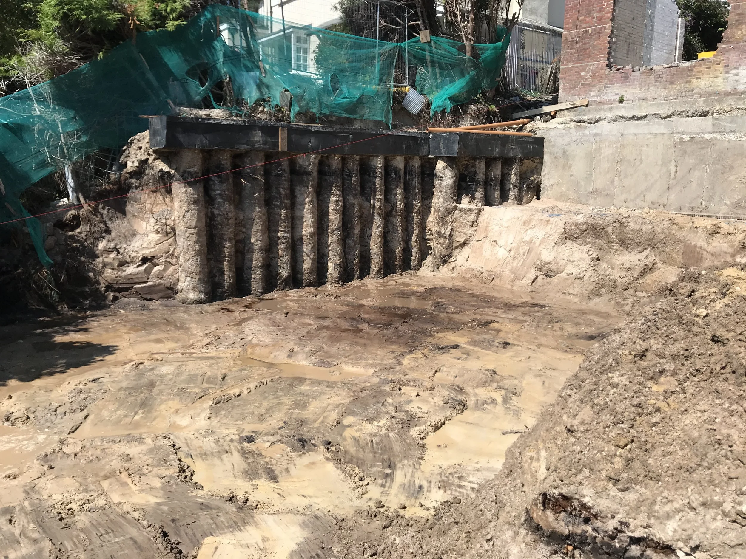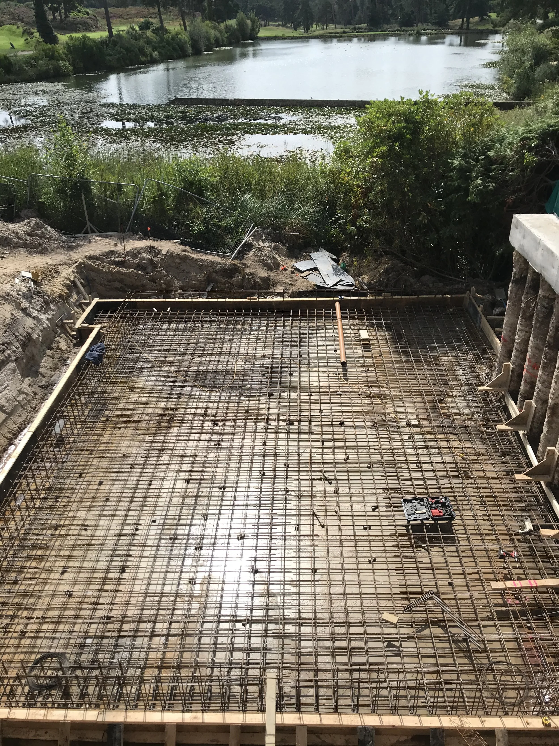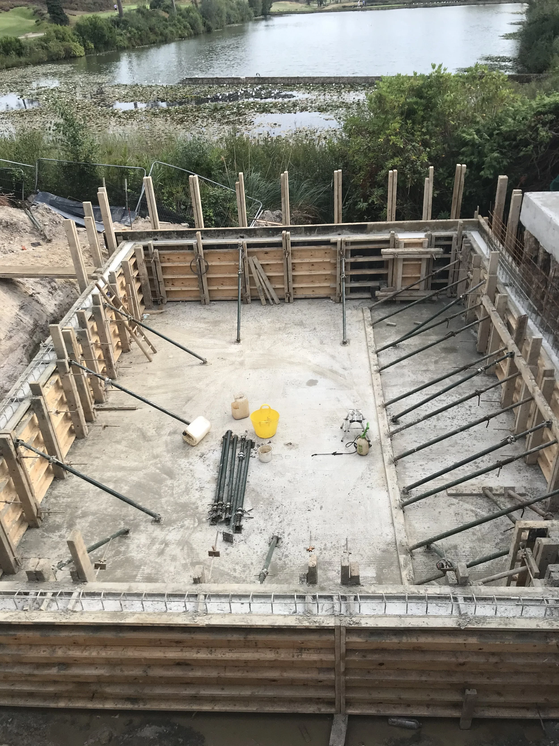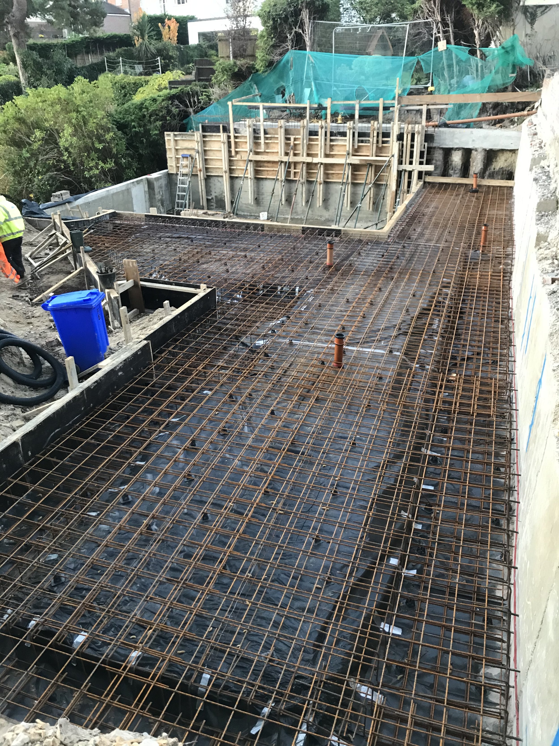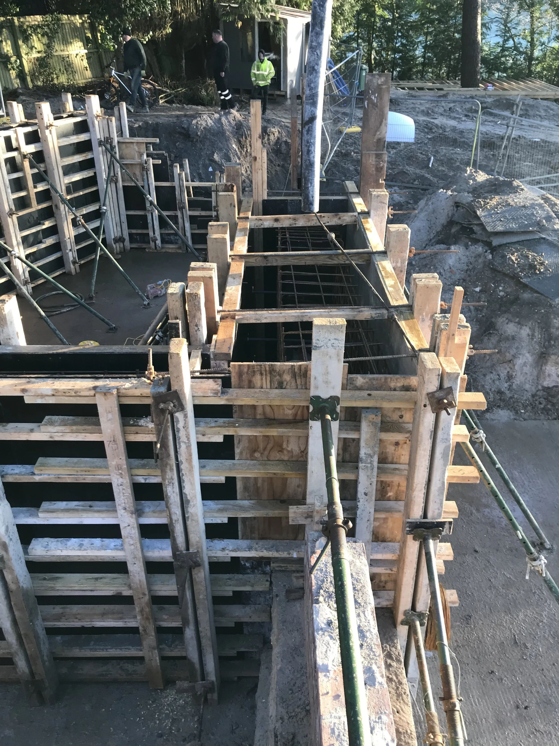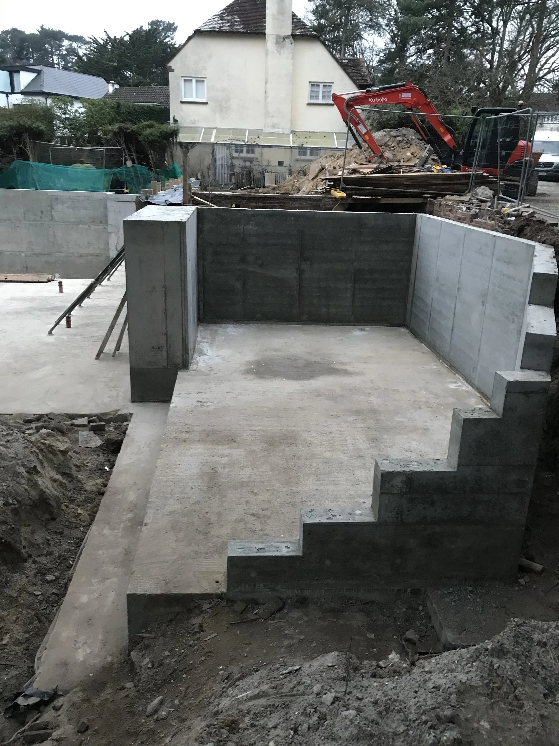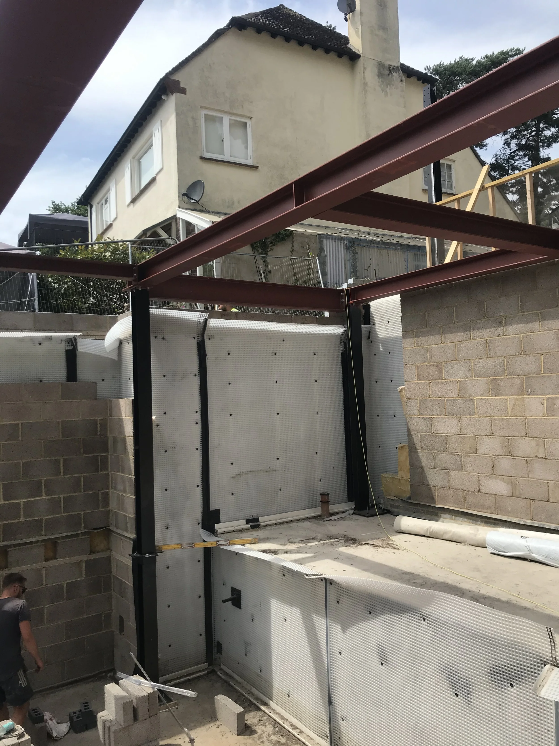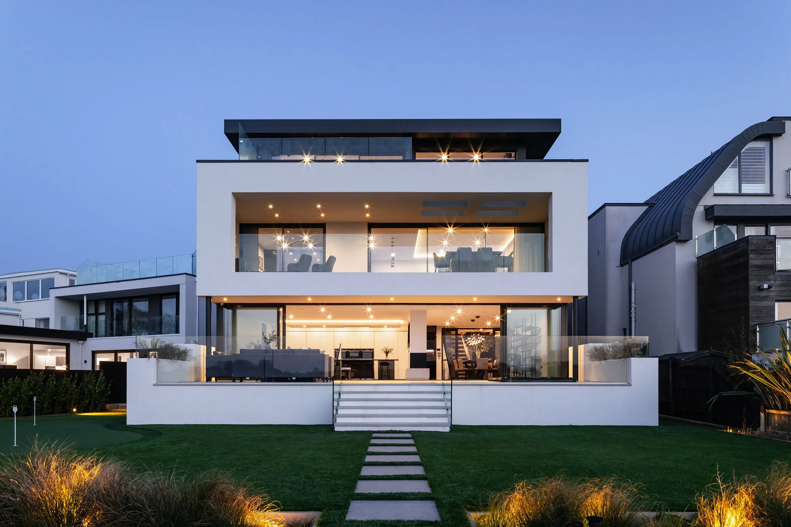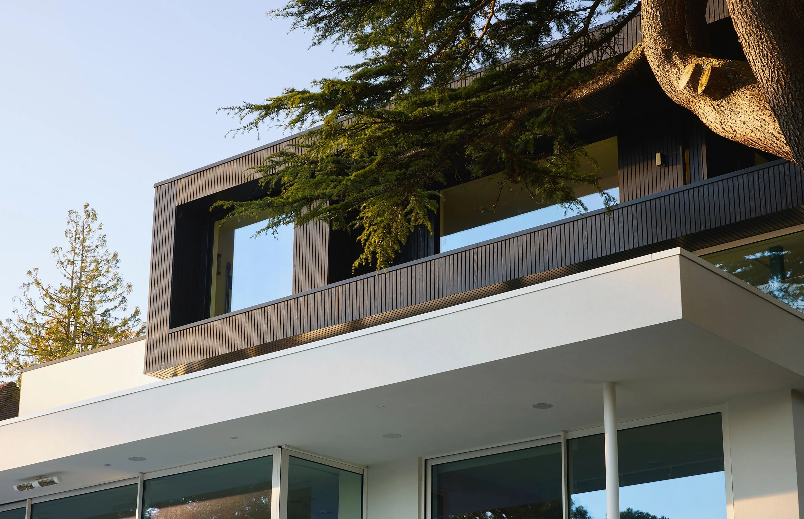
Compton Ave
LILLIPUT, POOLE
Overview
Client
Private clients
Architect
DJA Architects
Structural Engineers
Calcinotto Consulting Engineers
Landscape Designer
The Garden Room Studio
Scheme
High-end energy efficient lakeside new build residence.
Bridgewater Construction was appointed by private clients to deliver this 10,000 Sq ft high end energy efficient residence that overlooks the lake on Parkstone’s prestigious golf course by local award winning DJA architects.
The project had a number of constraints/challenges and included the use of a wide range of construction techniques including underpinning of the existing structure, retaining wall CFA piling works, raft slab foundations, below water level basement works, underground tanking systems, below ground swimming pool works, portal steel frame structure, concrete floors, traditional masonry work with the inclusion of timber accoya and natural Purbeck stone cladding for the super structure.
The interiors were finished to an exceptionally high standard with the use of state of the art Lutron and control 4 AV, MVHR ventilation systems, AC units, solar panels and two air source heat pumps for hot water and heating, interior finishes were supplied by local hand made kitchen manufacturers Simon Pirie Thomas and interior design by WN interiors. The outcome was a remarkable property both inside and out and is a landmark in the Lilliput area of Poole.
Capabilities
Underpining works, CFA piling works, RC In-situ basement work and raft slabs.
Below ground tanking and waterproofing works.
Portal steel frame, concrete floors and traditional masonry super structure works.
Accoya timber and natural purbeck stone cladding.
Lutron and control 4 AV, MVHR ventilation systems, AC units, Solar panels and two air source heat pumps.
High end interior and exterior finishes throughout
More projects
Salterns Way
Cliff Drive
