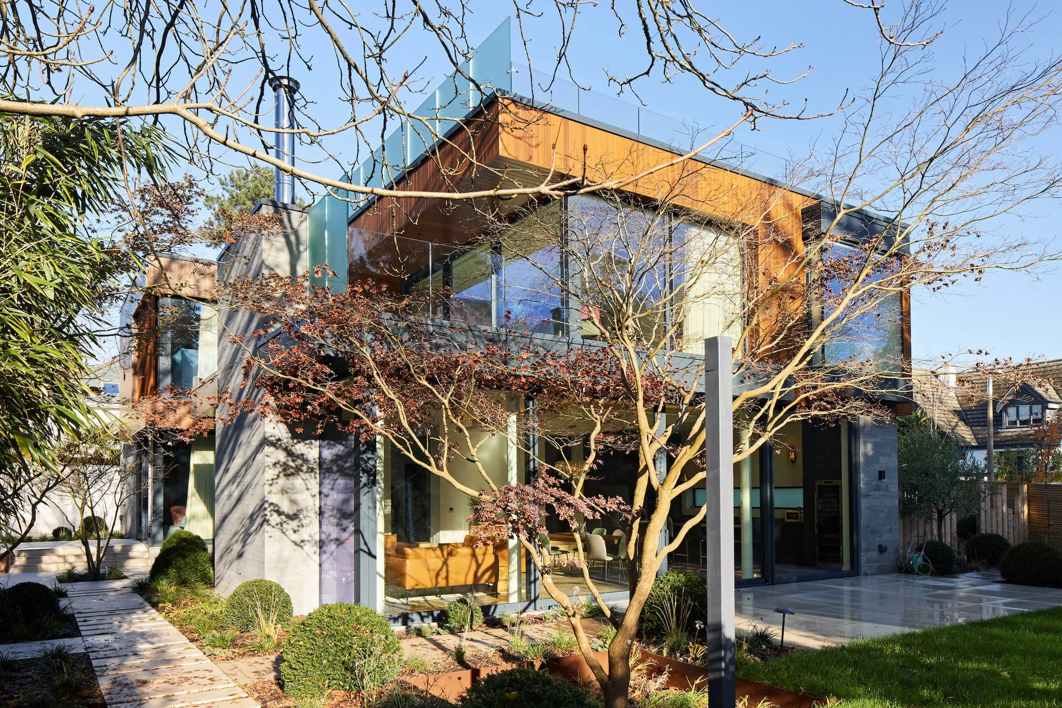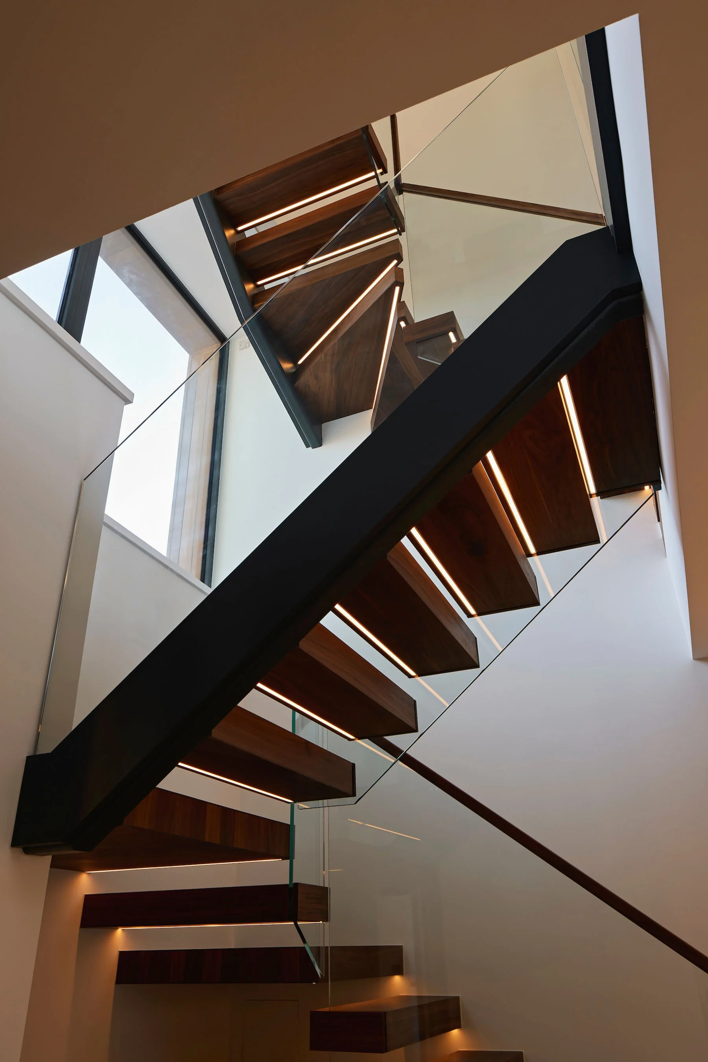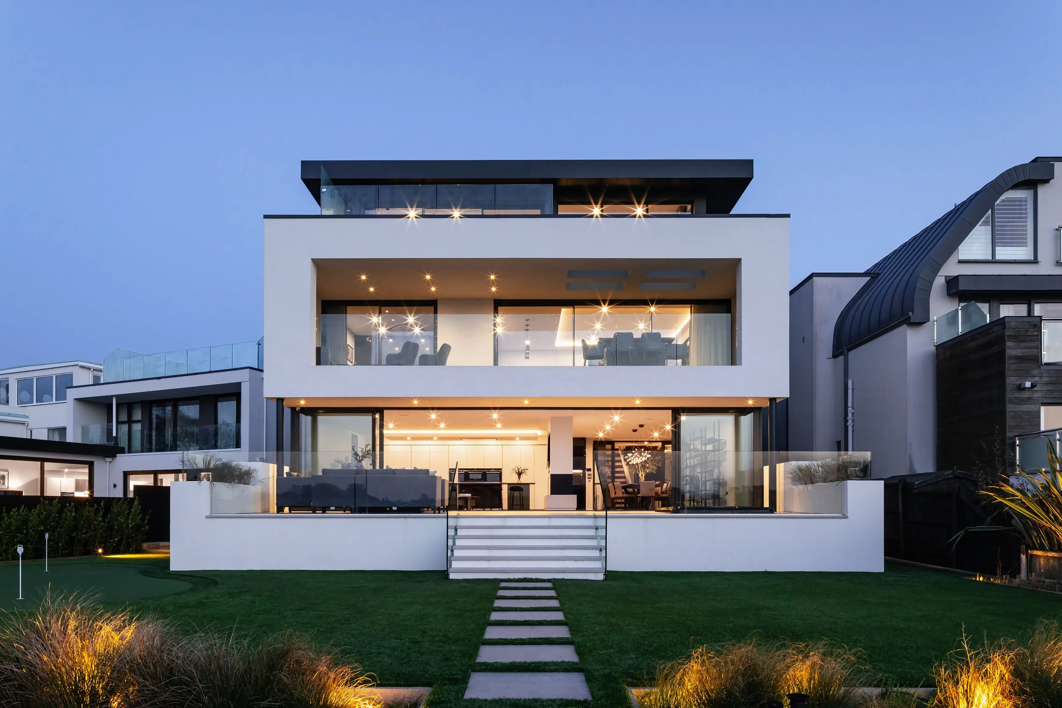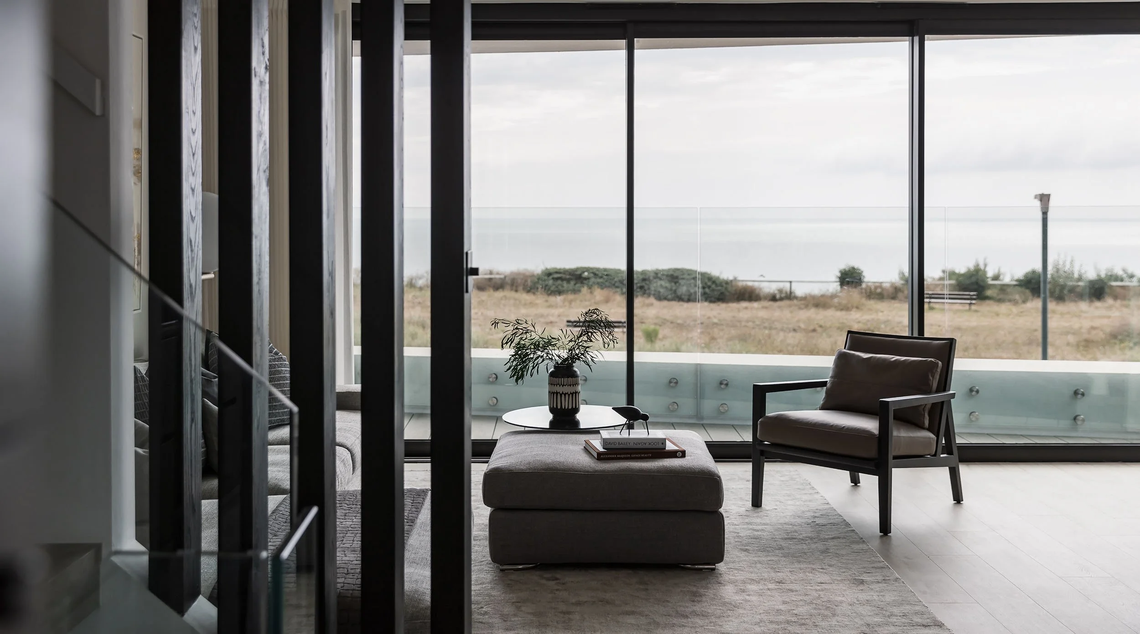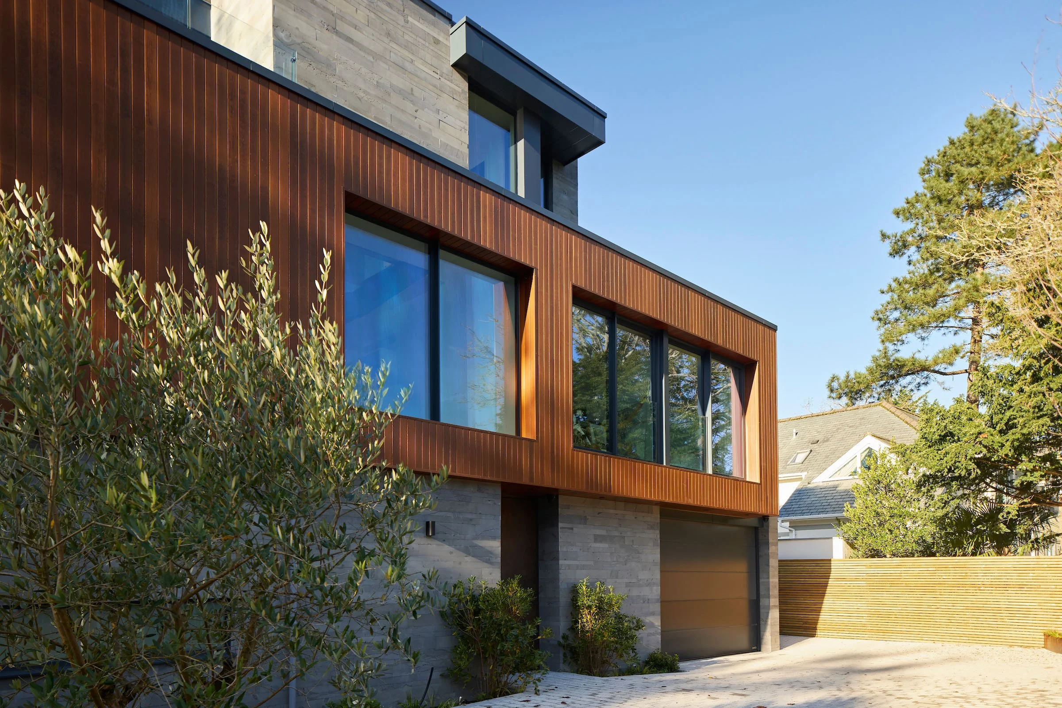
Cliff Drive
CANFORD CLIFFS, POOLE
Overview
Client
Private Clients
Architect
DJA Architects
Structural Engineers
B E Willis Consulting Engineers
Landscape Designer
The Garden Room Studio
Scheme
High end energy efficient new build residence.
Bridgewater Construction was appointed by private clients on a design and build JCT Contract to deliver this 4,000 Sq ft high end energy efficient residential new build by local award winning DJA architects.
The project included the use of a wide range of construction techniques and materials including strip foundations, portal steel frame, concrete floors, traditional masonry work with the inclusion of Technowood & Norstone cladding for the super structure. The interiors were finished to an exceptionally high standard with the use of state of the art Lutron & control 4 AV, MVHR ventilation systems, AC units, solar panels and a airsource heat pump for both hot water & heating, interior finishes were supplied by local kitchen supplier Kitchen elegance and porcelain by Porcelanosa.
The outcome was a remarkable property both inside and out which has become a landmark in the Canford cliffs area of Poole.
Capabilities
Traditional strip foundations and associated drainage.
Portal steel frame, concrete floors and traditional masonry super structure works.
Technowood and Norstone cladding.
Lutron and control 4 AV, MVHR ventilation systems, AC Units, Solar panels and an air source heat pump.
High end interior and exterior finishes throughout.
More projects
Salterns Way
Southbourne Overcliff Dr









